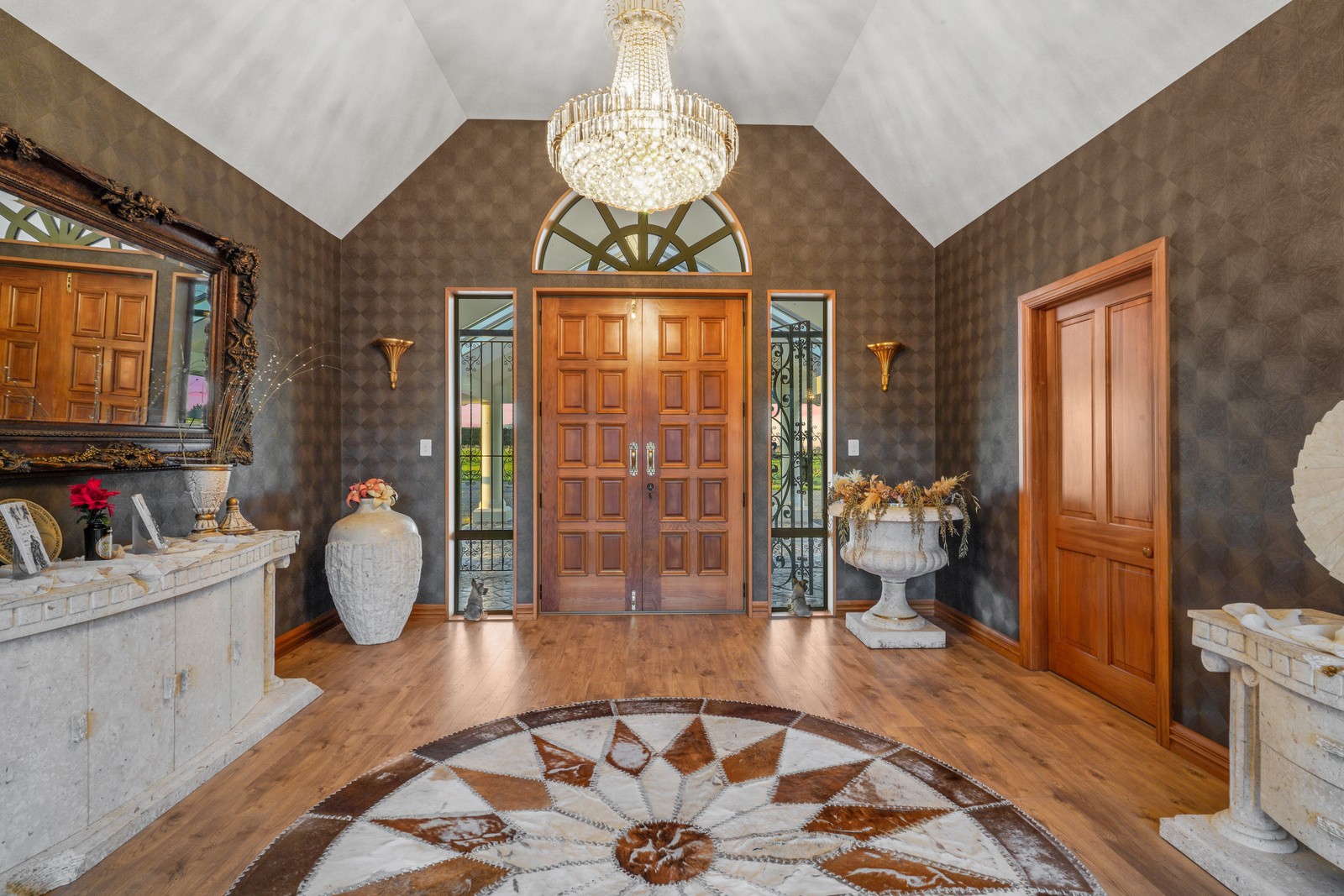Are you interested in inspecting this property?
Get in touch to request an inspection.
- Photos
- Video
- Description
- Ask a question
- Location
- Next Steps
Lifestyle Property for Sale in Fernside
Timeless Elegance on a Grand Scale
- 7 Beds
- 5 Baths
- 3 Cars
- Building: 947m²
- Land: 4 ha (9.88 acres)
Listed By:
Ray White RangioraMorris & Co Real Estate Limited Licensed (REAA 2008)Set amongst the gently rolling farmland of Fernside, framed by sweeping views of the Port Hills and the snow-capped Southern Alps, 325 Mairaki Road offers a rare kind of beauty - timeless, private, and grand in all the right ways.
Set well back from the road behind electric gates, the home reveals itself slowly, giving you a moment to take in its presence. Crafted in timeless Oamaru stone, it feels like it's always been here - strong, elegant, and welcoming.
Inside, every inch of this home tells a story of craftsmanship and care. Rich wallpapered feature walls and the soft glow of natural light create an atmosphere that feels warm and luxurious all at once - like stepping into a beautiful boutique hotel where every detail has been considered.
The kitchen is the true heart of the home - a place where meals, laughter, and memories are made. Centered around an Esse wood-fired range cooker, it's a space that feels like it could host everything from Sunday roasts to Christmas feasts. Storage is exceptional, with a large walk-in pantry and a separate fridge and freezer room ready for the demands of a busy family.
Dining options flow easily - casual meals in the sun-filled informal dining space, or more formal occasions in the grand dining room, where conversations linger long after the plates are cleared.
Living spaces are generous and inviting. Whether it's cozy nights with the rimu accordion doors closed in the formal lounge, or relaxed afternoons with the doors open to the family living room, the home moves and adapts to the rhythms of daily life.
Three separate conservatories capture the sun beautifully - spaces perfect for a morning coffee, an afternoon book, or quiet reflection. And tucked away within the home's private internal courtyard is one of its most special features - the spa room, complete with a glass ceiling so you can soak under the stars, no matter the season.
Accommodation is remarkable - seven bedrooms, including two master suites with walk-in robes, offering the perfect setup for large or multi-generational families. Thoughtful touches like the Jack and Jill bathroom connecting two of the bedrooms make daily life easier, while every bathroom feels refined and beautifully finished.
Comfort is everywhere, with underfloor heating, radiators, and multiple heat pumps ensuring the home feels just right, all year round.
Practicality matches the beauty here too - with an internally accessed triple car garage and workshop space, providing secure, easy access whatever the weather. Beyond that, a three-bay shed and hay shed offer even more room for storage, hobbies, or farm essentials. The well-fenced paddocks, complete with troughs, are ready for cattle, ponies, or simply space to roam.
The land rolls gently away from the home, framing the stunning rural views in every direction. You feel a world away from it all - yet you're just minutes from Fernside School and the amenities of Rangiora.
325 Mairaki Road isn't just a property - it's a place where family legacies are built. Where birthdays are celebrated under the stars, and summers stretch long and lazy across the paddocks. It's the kind of home that welcomes you warmly, and keeps you for a lifetime.
Get in touch with Ryan for a private tour of this extraordinary property.
- Dining Rooms
- Workshop
- Living Rooms
- Family Room
- Gas Hot Water
- Heat Pump
- Designer Kitchen
- Modern Kitchen
- Separate Dining/Kitchen
- Open Plan Dining
- Separate WC/s
- Ensuite
- Separate Bathroom/s
- Separate Lounge/Dining
- Electric Stove
- Excellent Interior Condition
- 2+ Car Garage
- Fully Fenced
- Long Run Roof
- Excellent Exterior Condition
- Spa Pool
- Southerly, Easterly, Westerly and Northerly Aspects
- Rural Views
- Tank Sewage
- Bore Water
- Street Frontage
- Level With Road
See all features
- Drapes
- Heated Towel Rail
- Extractor Fan
- Rangehood
- Light Fittings
- Fixed Floor Coverings
- Blinds
RAN31565
947m²
4 ha / 9.88 acres
3 garage spaces
2
7
5
Listed By:
Ray White RangioraMorris & Co Real Estate Limited Licensed (REAA 2008)Agents
- Loading...
Loan Market
Loan Market mortgage brokers aren’t owned by a bank, they work for you. With access to over 20 lenders they’ll work with you to find a competitive loan to suit your needs.
