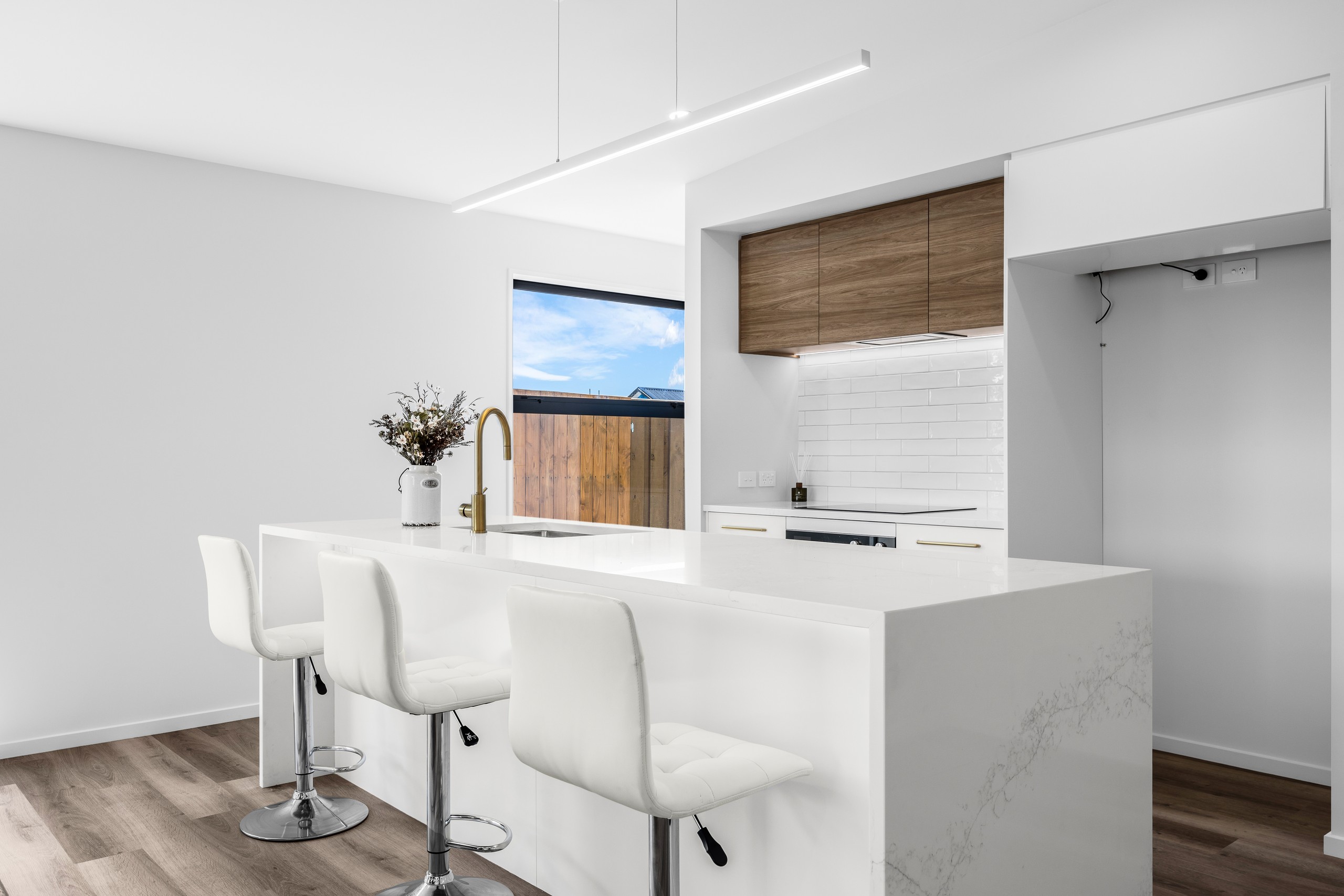Inspection details
- Sunday6July
House for Sale in Amberley
Collapsed Sale - Bring Offers!
- 3 Beds
- 2 Baths
- 2 Cars
Discover your dream home in The Clearing, Amberley's sought-after new subdivision! This brand-new, high-spec 3-bedroom, 2-bathroom home offers contemporary living at its finest.
Step inside to a thoughtfully designed open-plan kitchen and lounge area, featuring a stunning raked ceiling that enhances the sense of space and light. The kitchen is a chef's dream, complete with a large scullery that doubles your storage and preparation space, allowing you to prepare meals out of sight while keeping the main island clear for entertaining.
Seamlessly transition to the large sun-soaked deck, perfect for hosting guests or relaxing with family.
Comfort is guaranteed year-round with a ducted heat pump system, keeping the home warm in winter and cool in summer. The master suite is a true retreat, complete with a private ensuite with double shower and a walk-in wardrobe for ultimate convenience. The home also boasts premium fixtures and fittings, with luxurious fully tiled bathrooms that exude sophistication.
A double internal access garage provides ample space for vehicles, while the cleverly integrated laundry area ensures practicality and efficiency.
Located in the heart of Amberley, you'll enjoy the convenience of nearby schools, shops, and cafes in a growing, vibrant community.
Don't miss this opportunity to secure a modern masterpiece in an unbeatable location.
- Living Rooms
- Electric Hot Water
- Designer Kitchen
- Open Plan Dining
- Combined Dining/Kitchen
- Separate Bathrooms
- Ensuite
- Separate WCs
- Combined Lounge/Dining
- Electric Stove
- Excellent Interior Condition
- Internal Access Garage
- Off Street Parking
- Double Garage
- Fully Fenced
- Color Steel Roof
- Excellent Exterior Condition
- Northerly Aspect
- Urban Views
- City Sewage
- Town Water
- Street Frontage
- Level With Road
- Shops Nearby
- Public Transport Nearby
See all features
- Cooktop Oven
- Rangehood
- Dishwasher
- Light Fittings
- Heated Towel Rail
- Garage Door Opener
- Fixed Floor Coverings
RAN31657
172m²
529m² / 0.13 acres
2 garage spaces
3
2
All information about the property has been provided to Ray White by third parties. Ray White has not verified the information and does not warrant its accuracy or completeness. Parties should make and rely on their own enquiries in relation to the property.
Documents
Attachments
Information Pack 28 Benn St
Agents
- Loading...
- Loading...
Loan Market
Loan Market mortgage brokers aren’t owned by a bank, they work for you. With access to over 20 lenders they’ll work with you to find a competitive loan to suit your needs.
